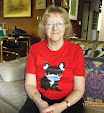Installation Day
The entire new kitchen was installed on Monday, including the three new appliances, so in theory we were all set to start cooking on Monday night. But I hadn't started putting anything back into the cupboards and pantry, and faced with this lot in the spare room, we just heated a can of baked beans on the new stove and had that on toast for tea, then went to bed!
Monday morning - our Kitchen King - Cliff - laughing over having his photo taken amid the mess! Plumber in the background sorting out the new stove.
Cliff and his apprentice Jess, about an hour after the previous photo was taken. They started at 7.30 am and finished at 7.15 pm.
Pantry installed. Love the cut out bits which means you don't lose stuff at the back. Not necessary on the lower shelves because you can see over the top of everything.
Cliff is a very obliging fellow. We had one of those telephone table/seat combos against the brick wall, but it would have been in the way as you can see the table and chair is much closer to the wall now. So I asked if he could build a little cabinet for the phone and shelves for the books including a drawer for our keys (which were always lying around on the bench) and this is what he came up with. How neat is that!
All the cupboards are in. We were going to have the glass splash back covering the brick wall between the top and bottom cupboards but changed our minds.
Including my precious copper rangehood which everyone else wanted to scrap! The splashback will be installed in a week or so, behind the stove, and all along the wall under the curtains and beyond. It will make a big difference.
Pantry now stocked with food.
Looking from the laundry to the dining room. The new floor is going to be light coloured vinyl tiles, and will make the kitchen look even brighter. We will have the ceiling repainted, but will leave the oregon beams brown, as the beams are all through the house, and I think they look better if they are all the same.
Glass fronted cabinets now have my chicken dinner set, cups, mugs, glasses and other items of china and ceramics. Microwave oven is next to the appliance cupboard, and the new small t.v. is in the other corner (on the left of the photo).
Cliff and his apprentice Jess, about an hour after the previous photo was taken. They started at 7.30 am and finished at 7.15 pm.
Pantry installed. Love the cut out bits which means you don't lose stuff at the back. Not necessary on the lower shelves because you can see over the top of everything.
Cliff is a very obliging fellow. We had one of those telephone table/seat combos against the brick wall, but it would have been in the way as you can see the table and chair is much closer to the wall now. So I asked if he could build a little cabinet for the phone and shelves for the books including a drawer for our keys (which were always lying around on the bench) and this is what he came up with. How neat is that!
All the cupboards are in. We were going to have the glass splash back covering the brick wall between the top and bottom cupboards but changed our minds.
Including my precious copper rangehood which everyone else wanted to scrap! The splashback will be installed in a week or so, behind the stove, and all along the wall under the curtains and beyond. It will make a big difference.
Pantry now stocked with food.
Looking from the laundry to the dining room. The new floor is going to be light coloured vinyl tiles, and will make the kitchen look even brighter. We will have the ceiling repainted, but will leave the oregon beams brown, as the beams are all through the house, and I think they look better if they are all the same.
Glass fronted cabinets now have my chicken dinner set, cups, mugs, glasses and other items of china and ceramics. Microwave oven is next to the appliance cupboard, and the new small t.v. is in the other corner (on the left of the photo).












1 Comments:
Looks lovely G - well worth the hassle - having it all new will make such a difference. I love how it lightens your kitchen...
Post a Comment
<< Home